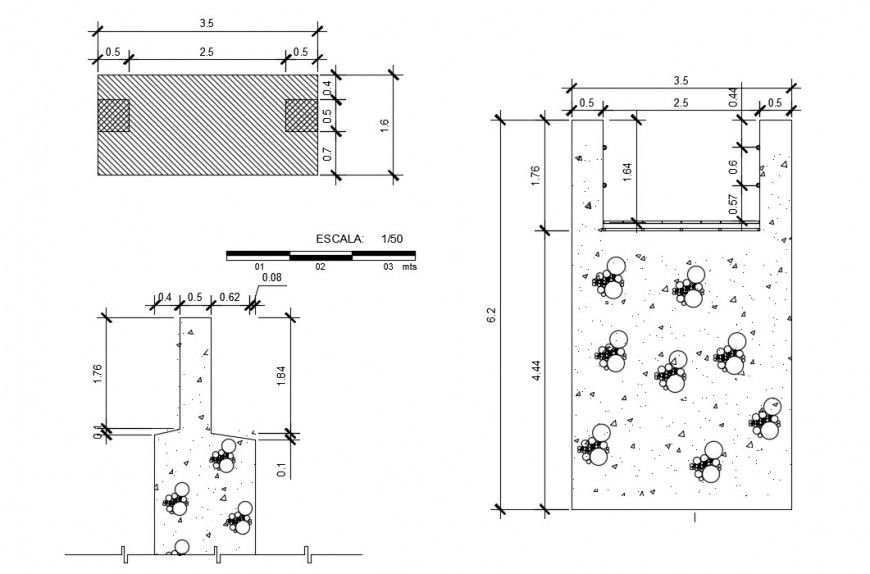CAD 2d view drawings sectional blocks dwg autocad file
Description
CAD 2d view drawings sectional blocks dwg autocad file that shows concrete masonry details along with dimension details and concrete mix of cement sand and aggregate.
File Type:
DWG
File Size:
829 KB
Category::
Construction
Sub Category::
Construction Detail Drawings
type:
Gold
Uploaded by:
Eiz
Luna

