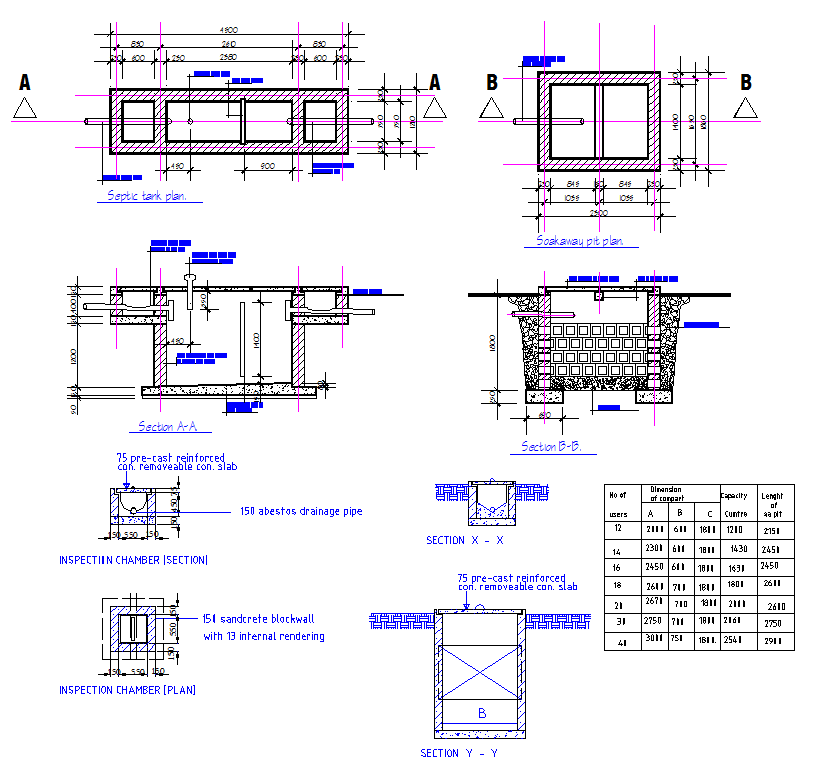Septic Tank Structure Design
Description
This design Draw in autocad format.Septic Tank Structure Design Download file,Septic Tank Structure Design Detail.
File Type:
DWG
File Size:
158 KB
Category::
Structure
Sub Category::
Section Plan CAD Blocks & DWG Drawing Models
type:
Free

Uploaded by:
Jafania
Waxy

