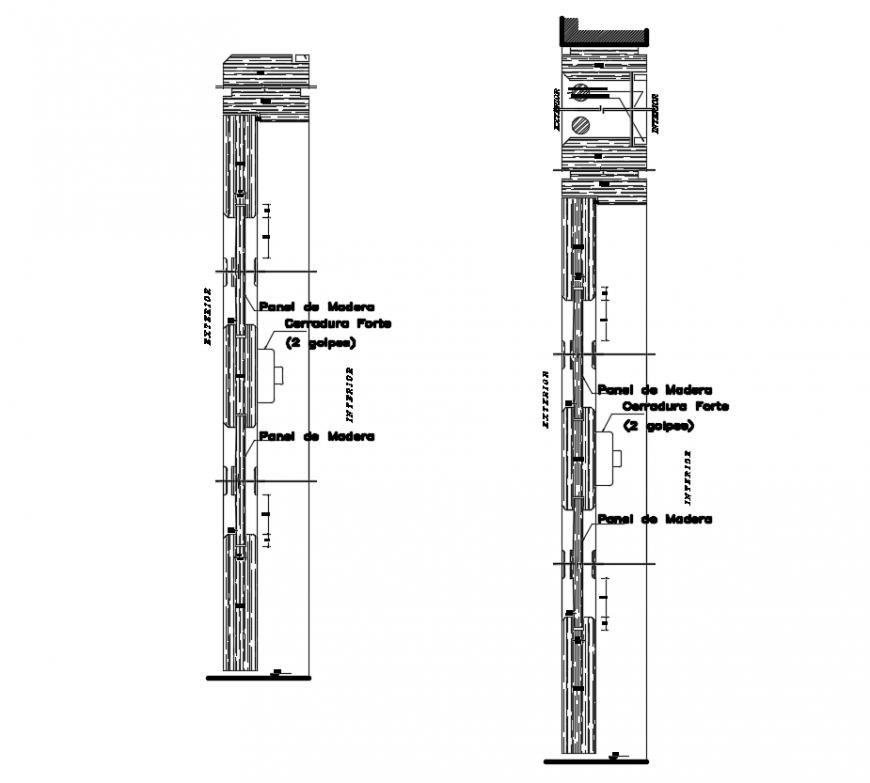2d cad drawing of door constructive autocad software
Description
2d cad drawing of door constructive autocad software specified with door constructive panel been given with the form stable and parts been attached with mentioned details.
File Type:
DWG
File Size:
2.9 MB
Category::
Dwg Cad Blocks
Sub Category::
Windows And Doors Dwg Blocks
type:
Gold
Uploaded by:
Eiz
Luna

