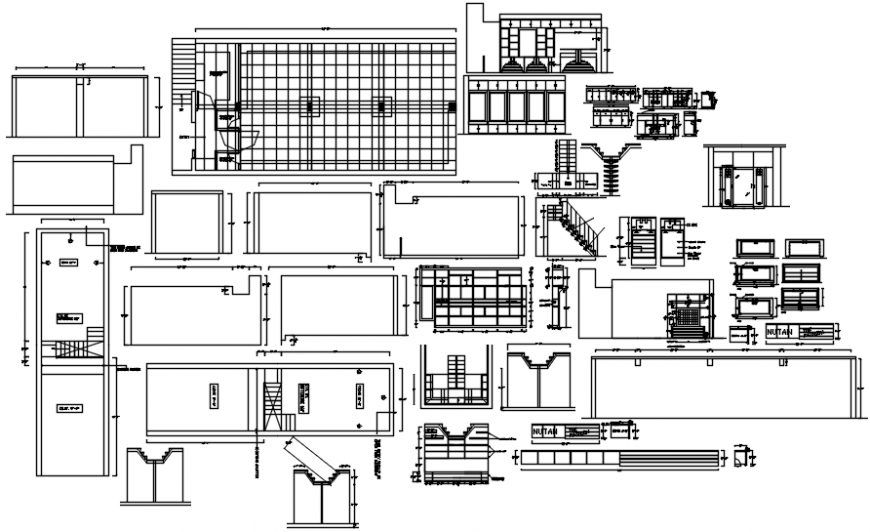Shop interior design autocad file
Description
Find here elevation design and layout plan describe wall interior furniture, stair case detail, cupboard, and get more detail about of shop in this cad file.
File Type:
DWG
File Size:
535 KB
Category::
Interior Design
Sub Category::
Modern Office Interior Design
type:
Gold
Uploaded by:
Eiz
Luna
