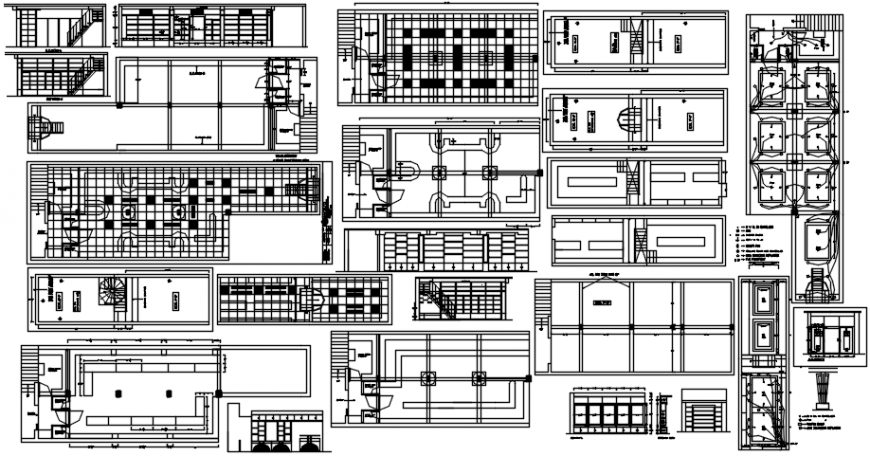Office interior design autocad file
Description
Find here layout plan, ceiling design, structure plan, furniture design, wire point for lighting and wooden staircase design of office interior design.
File Type:
DWG
File Size:
535 KB
Category::
Interior Design
Sub Category::
Modern Office Interior Design
type:
Gold
Uploaded by:
Eiz
Luna
