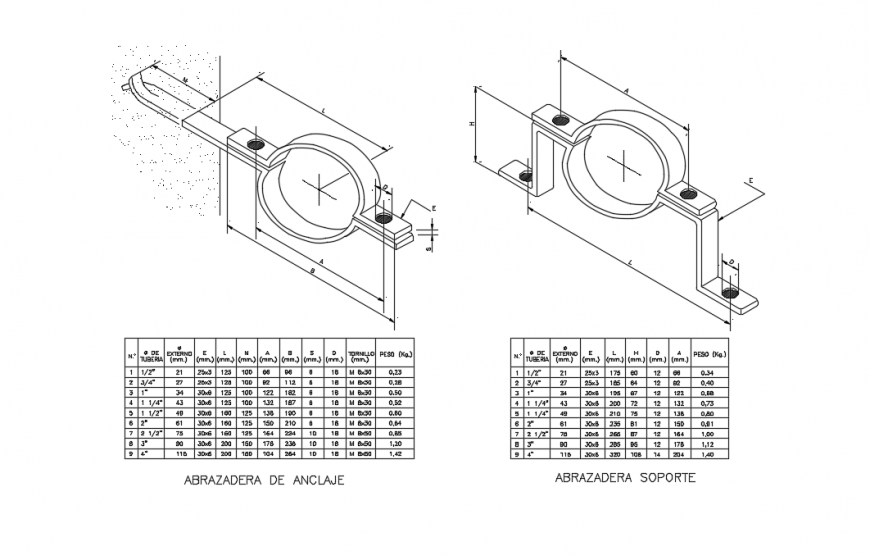anchor clamp & clamp stand Detail section.
Description
anchor clamp & clamp stand Detail section., screw detail, prespective view detail & Side section & Mechanical machinery & other use of factory in DWG file.
File Type:
DWG
File Size:
—
Category::
Dwg Cad Blocks
Sub Category::
Autocad Plumbing Fixture Blocks
type:
Gold
Uploaded by:
Eiz
Luna

