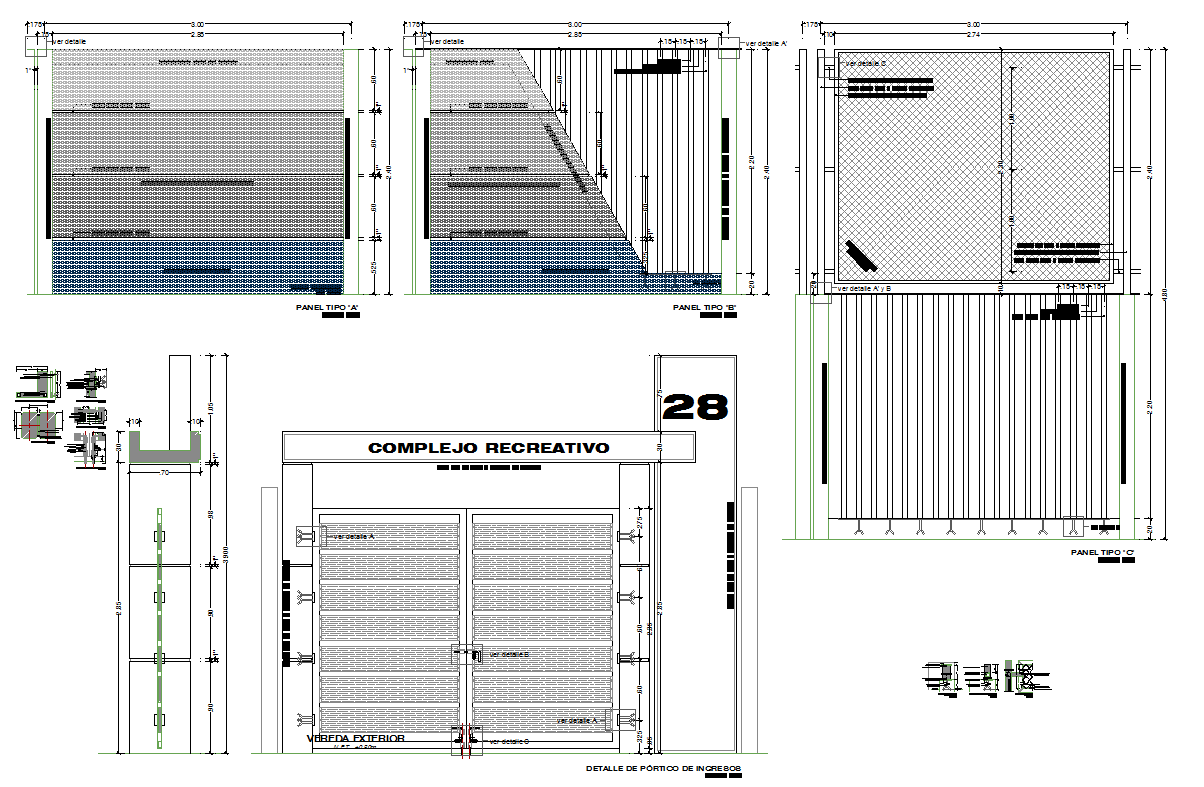Main Gate design
Description
This Gate Design Draw in autocad format.Main Gate design detail, Main Gate design DWG file, Main Gate design download.
File Type:
DWG
File Size:
151 KB
Category::
Dwg Cad Blocks
Sub Category::
Windows And Doors Dwg Blocks
type:
Gold

Uploaded by:
Jafania
Waxy

