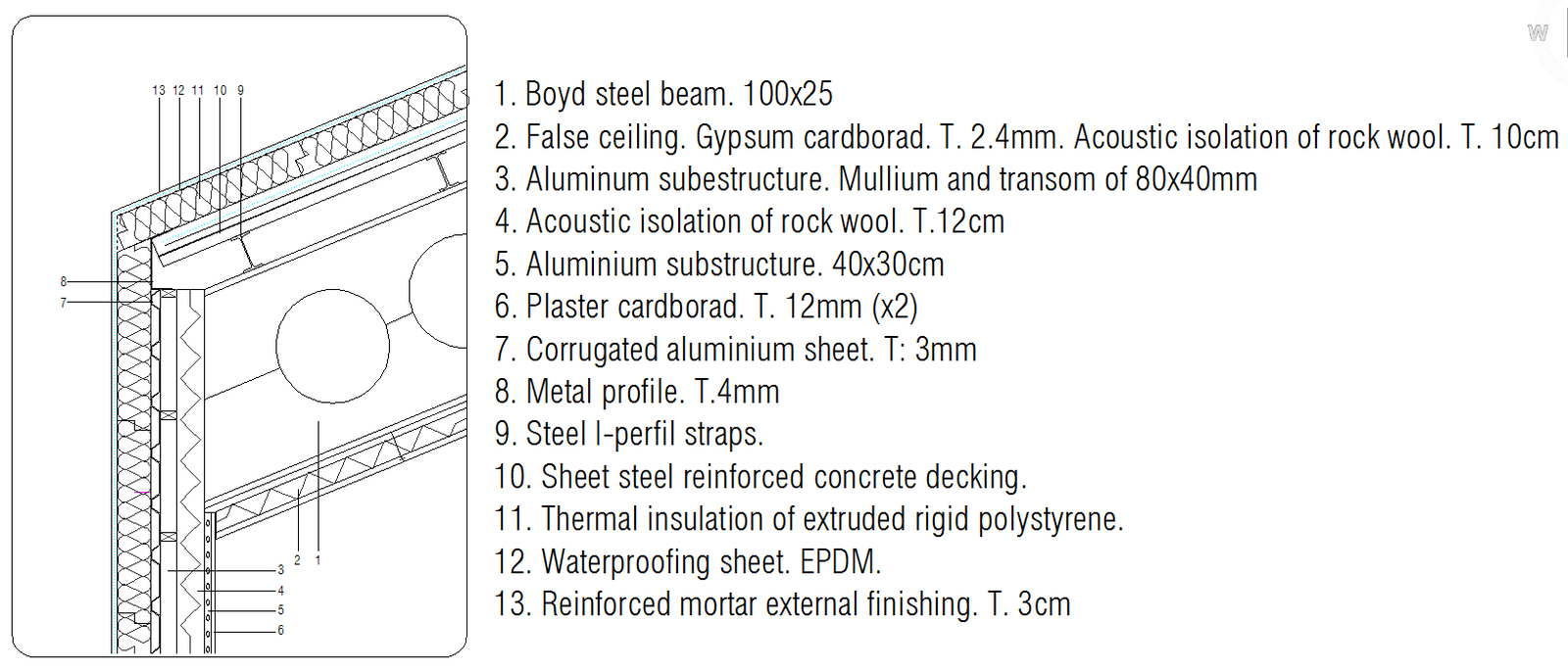Steel Frame Detail
Description
Steel Frame Detail Download file,Steel Frame Detail Design. Boyd steel beam. Sheet steel reinforced concrete decking
File Type:
DWG
File Size:
60 KB
Category::
Structure
Sub Category::
Section Plan CAD Blocks & DWG Drawing Models
type:
Free

Uploaded by:
Harriet
Burrows
