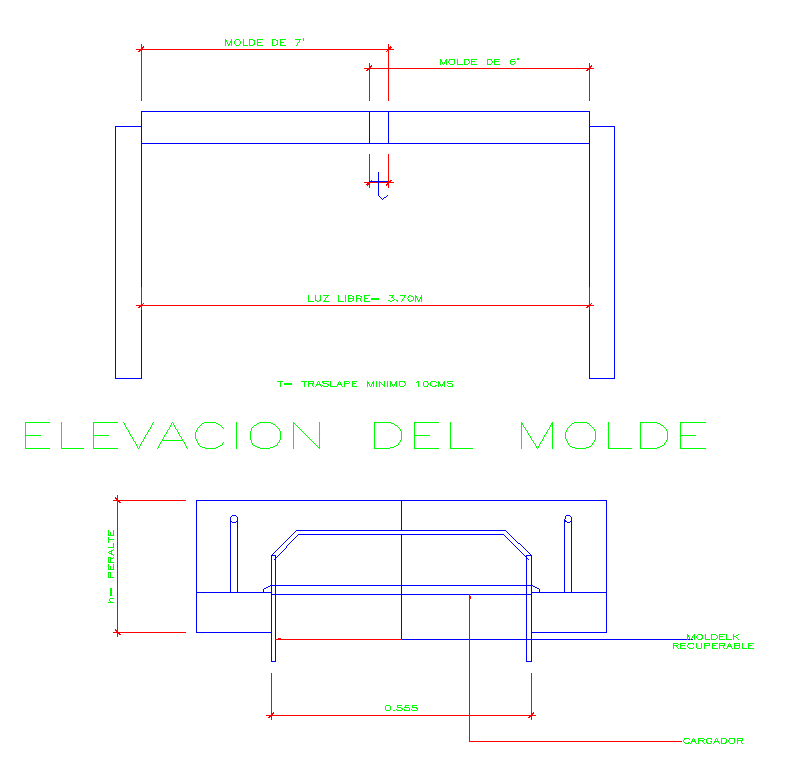Structure design
Description
Autocad DWG file. Structure design Download file, Structure design DWG
File Type:
DWG
File Size:
12 KB
Category::
Structure
Sub Category::
Section Plan CAD Blocks & DWG Drawing Models
type:
Gold

Uploaded by:
Harriet
Burrows

