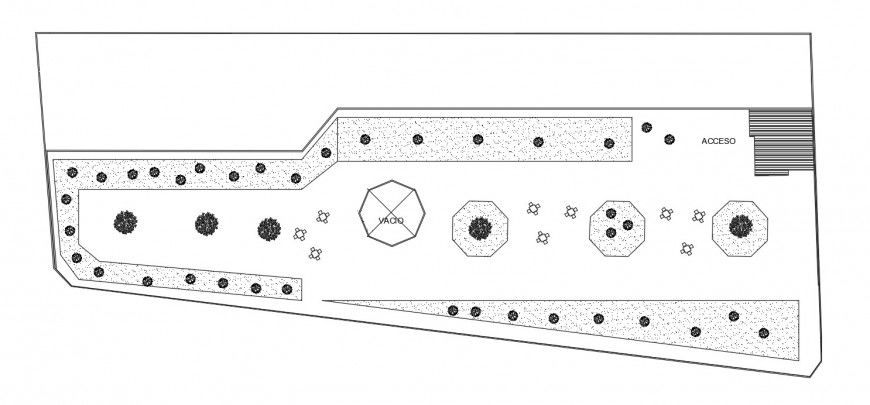2d CAD drawings detailing of the open garden restaurant AutoCAD file
Description
2d CAD drawings detailing of the open garden restaurant AutoCAD file that shows some of the furniture blocks of table and chair along with landscaping units details of trees and plants.
Uploaded by:
Eiz
Luna

