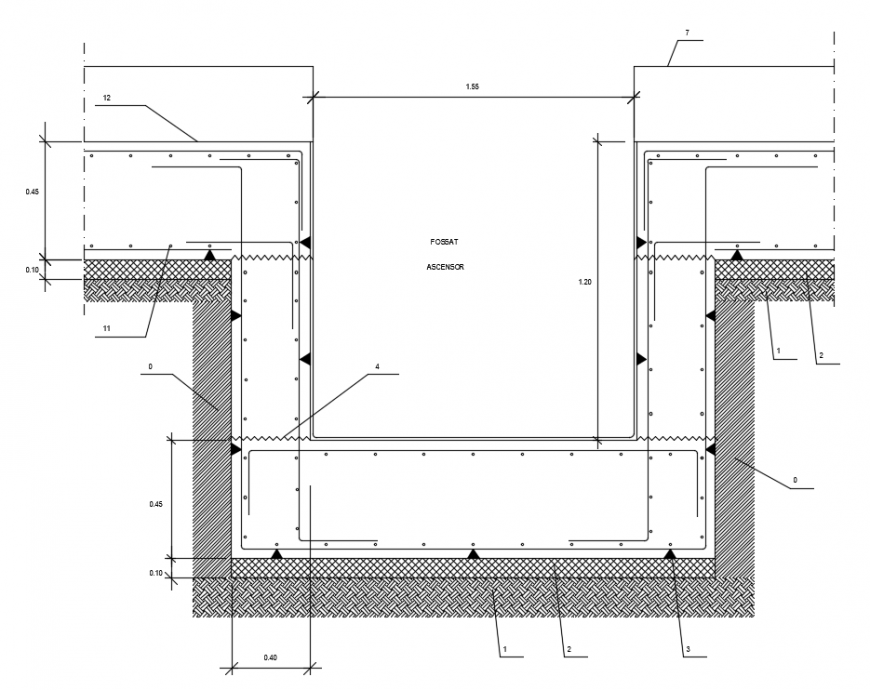2d cad drawing of hollow elevator section autocad software
Description
2d cad drawing of hollow elevator sectiom autocad software seen with basic structure point that locates the proper allocation with seprate hatch done to the level inside concrete level for the base formation inside.
File Type:
DWG
File Size:
76 KB
Category::
Construction
Sub Category::
Construction Detail Drawings
type:
Gold
Uploaded by:
Eiz
Luna

