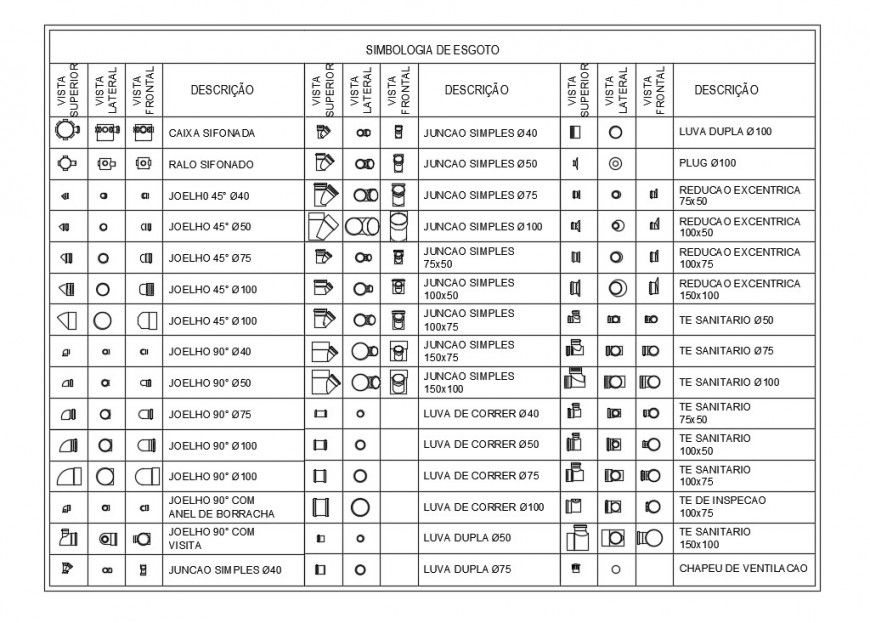Various pipe blocks library units 2d view autocad file
Description
Various pipe blocks library units 2d view autocad file that shows pipe brackets and joints design with naming detaols.
File Type:
DWG
File Size:
333 KB
Category::
Dwg Cad Blocks
Sub Category::
Autocad Plumbing Fixture Blocks
type:
Gold
Uploaded by:
Eiz
Luna

