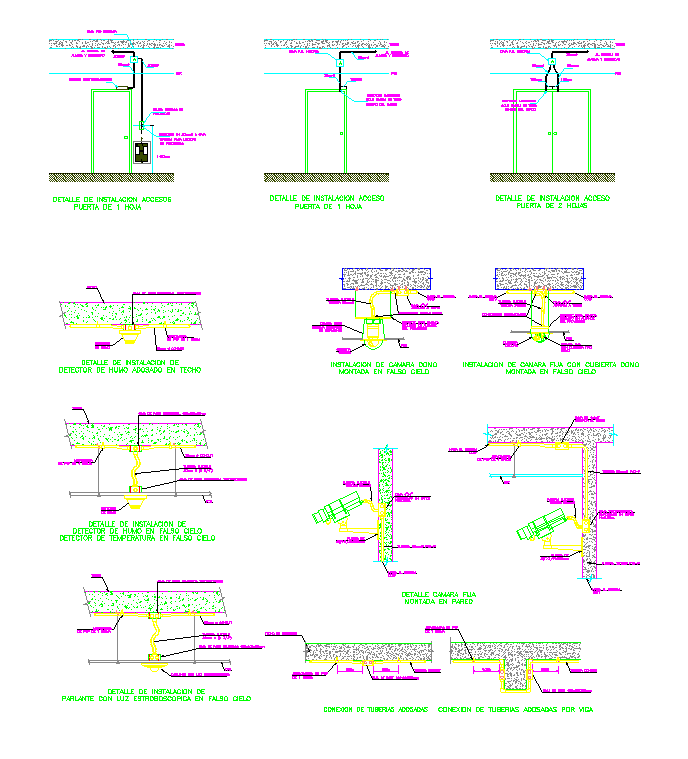Door Design
Description
Door Design Download file, Door Design detail file. Download the autocad file of Wooden door block and also detailing of frame installation.
File Type:
DWG
File Size:
115 KB
Category::
Dwg Cad Blocks
Sub Category::
Windows And Doors Dwg Blocks
type:
Free

Uploaded by:
Jafania
Waxy
