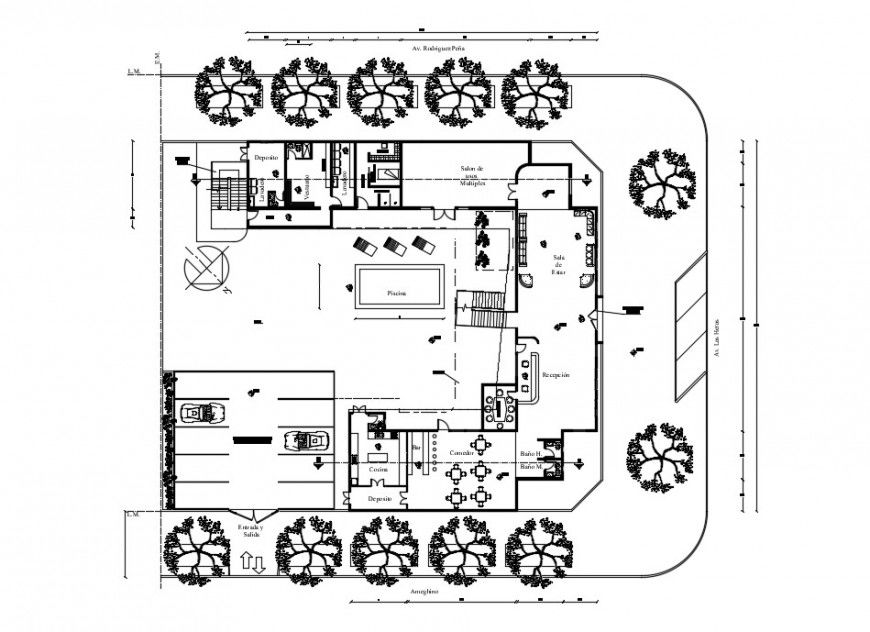CAD drawings of hotel plan 2d view layout autocad software file
Description
CAD drawings of hotel plan 2d view layout autocad software file that shows a work plan of building along with restaurant area details and landscaping details. Entrance gate with parking space details along with staircase details also shown in drawings.
Uploaded by:
Eiz
Luna
