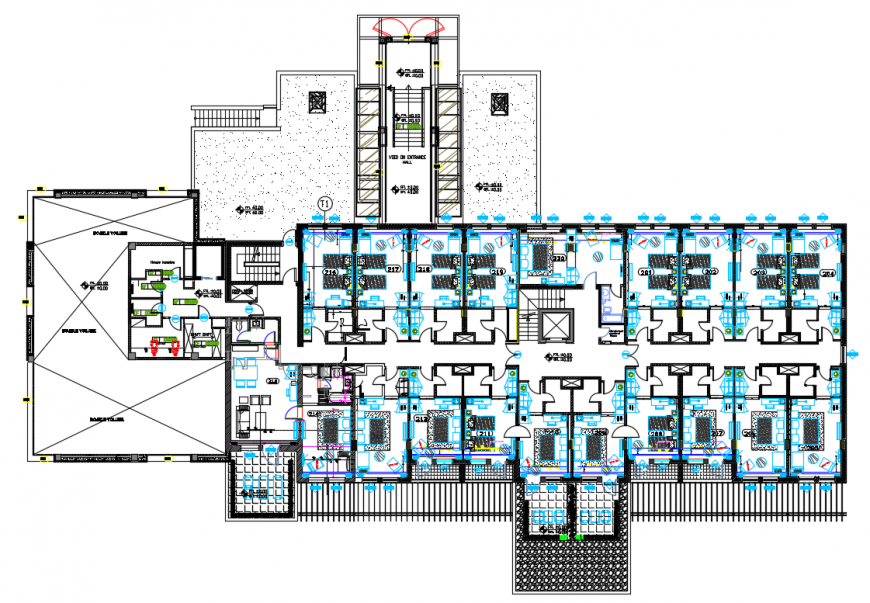2d cad drawing of first-floor plan autocad software
Description
2d cad drawing of first floor plan autocad software that includes electrical ans server room and house keeping area. rooms with seprate double bed and single bed room with seprate balcony with sitout and at the end void on enterance hall.
Uploaded by:
Eiz
Luna

