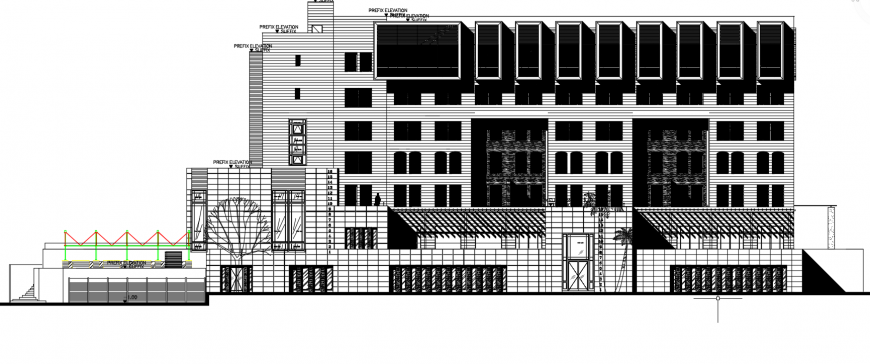2d cad drawing of eastern elevation autocad software
Description
2d cad drawing of easteen elevation autocad software tht includes high block bulding with curved and rectangular windows with staircase area and spacious side retail offices.
Uploaded by:
Eiz
Luna

