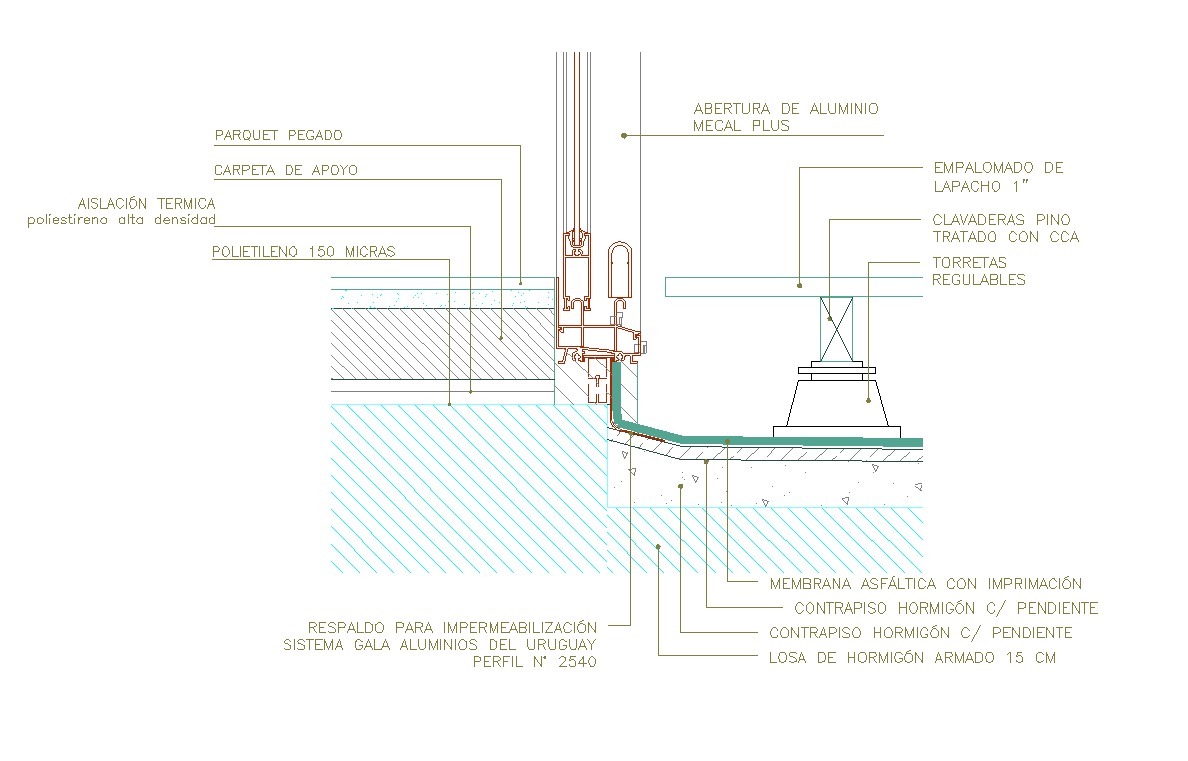Aluminium Window Design
Description
Download in free Aluminium Window Design autocad file of window block. Aluminium Window Design DWG, Aluminium Window Design Download file.
File Type:
DWG
File Size:
49 KB
Category::
Dwg Cad Blocks
Sub Category::
Windows And Doors Dwg Blocks
type:
Gold

Uploaded by:
Harriet
Burrows

