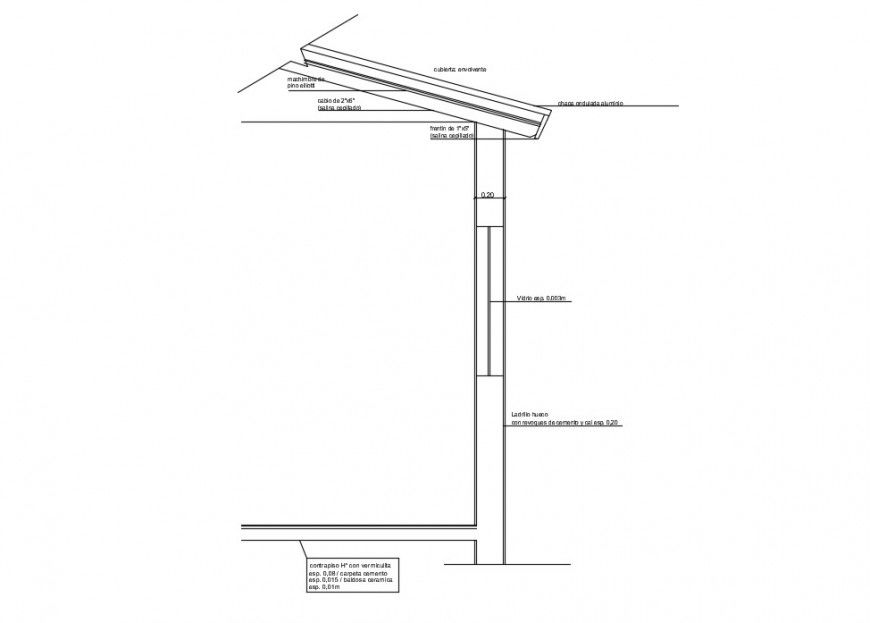Roofing structure section 2d view CAD drawings autocad file
Description
Roofing structure section 2d view CAD drawings autocad file that shows roof section with roofing material details and naming texts details along with flooring slab details and dimension joints ad connections details.
File Type:
DWG
File Size:
7.2 MB
Category::
Construction
Sub Category::
Construction Detail Drawings
type:
Gold
Uploaded by:
Eiz
Luna

