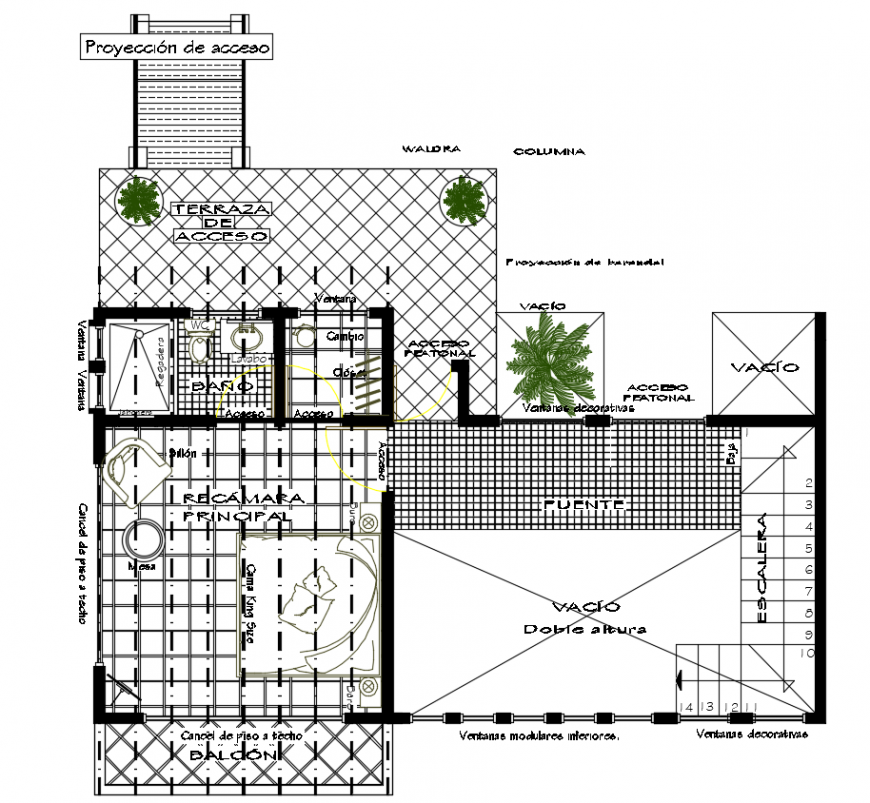2 d cad drawing of house room furniture layout auto cad software
Description
2 d cad drawing of house room furniture layout autocad software detailed with master bedroom with side tables and attached toilet area with distanced shower area.bedroom has a huge one seater sofa with round table. bedroom with seprate dressing area with dressing mirrror.outer terrace with garden pots.
Uploaded by:
Eiz
Luna
