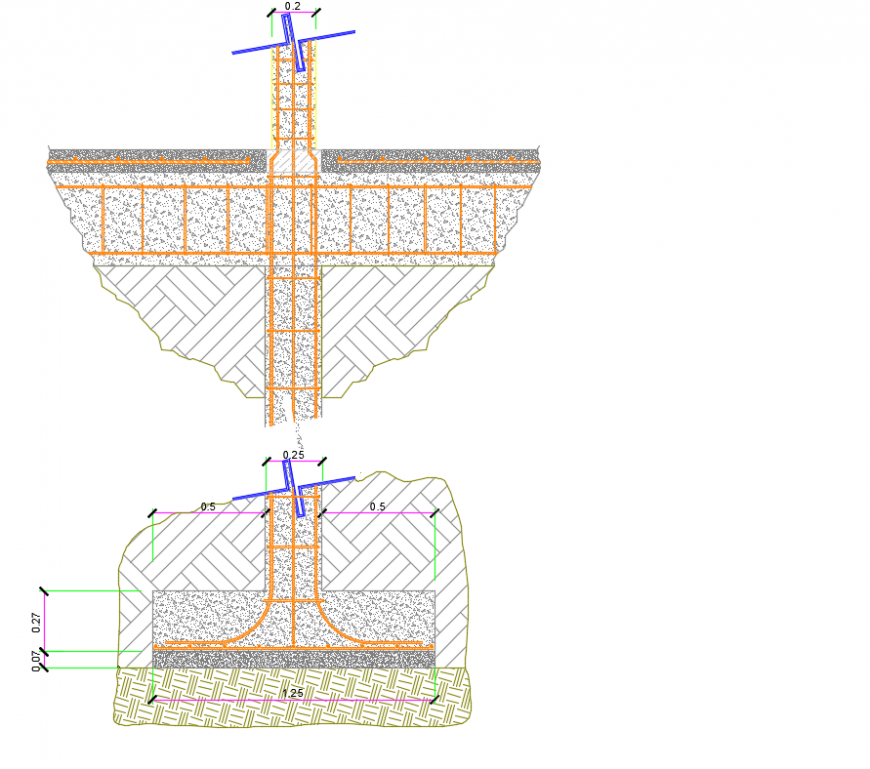2 d cad drawing of isolated footing detailing auto cad software
Description
2d cad drawing of isolated footing detailing autocad software tht shows the drawing of footing with fillings of under basement construction and three fillings done base wise and mentioned dimensions.
Uploaded by:
Eiz
Luna

