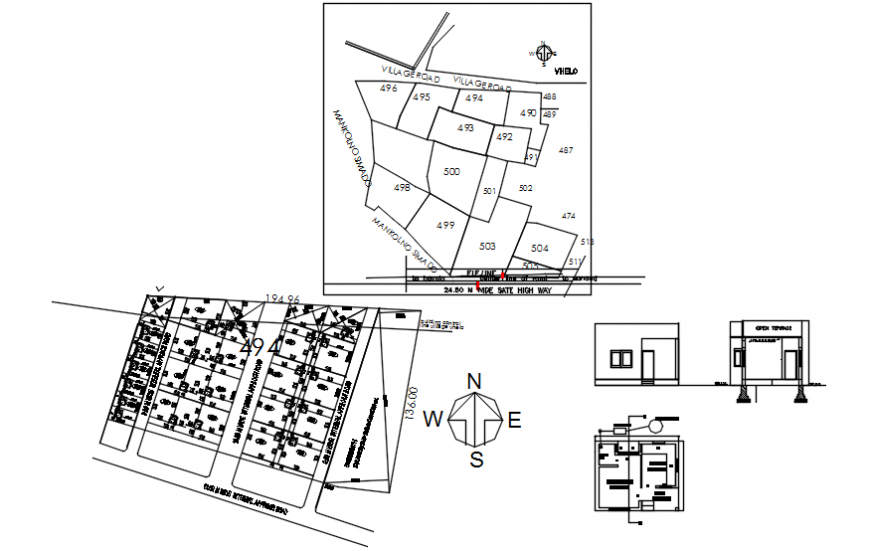Multiple houses site plan and plotting details for urban area dwg file
Description
Multiple houses site plan and plotting details for urban area that inlcudes a detailed view of roads and street details, location map details, street and road numbers details, landmarks and landscaping structure details, particular building location details and much more of site plan details.
Uploaded by:
Eiz
Luna

