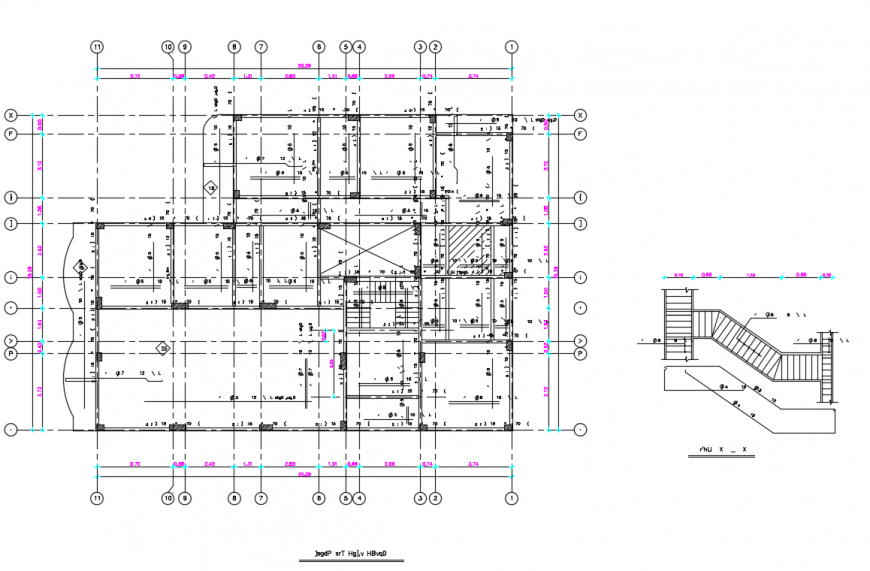Structure plan with stair detail building lay-out
Description
Structure plan with stair detail building lay-out, All stair structure detail with level design & All section detail & stair step detail with construction design & center line detail horizontal & vertical design & All center line center diamension detail.
Uploaded by:
Eiz
Luna

