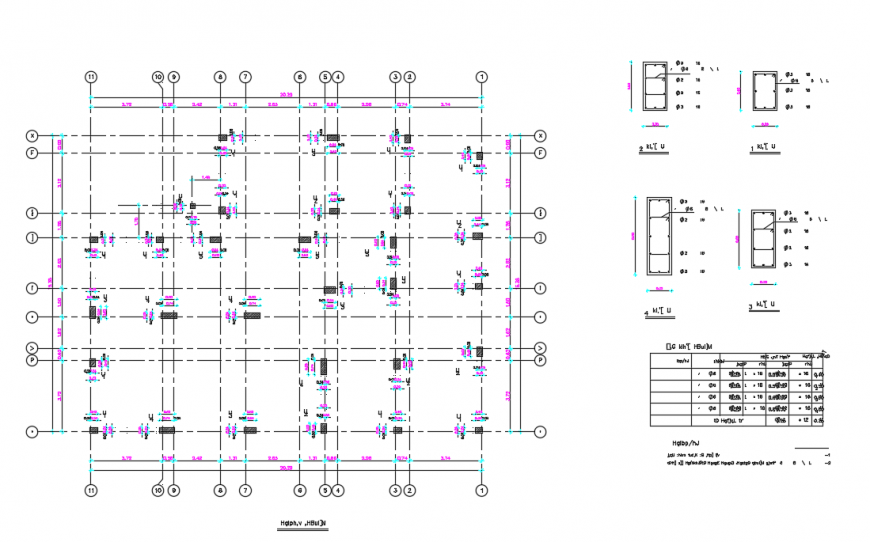Foundation column detail in lay-out DWG File
Description
Foundation column detail in lay-out DWG File, All column detail in drawing & Steel bar detail in DWG file, Different type of steel bar mension Mild steel bars, Mild steel bars grade-I designated as Fe 410-S or Grade 60, Fe- 540-w-ht or Grade 75 etc detail in autocad drawing.
Uploaded by:
Eiz
Luna

