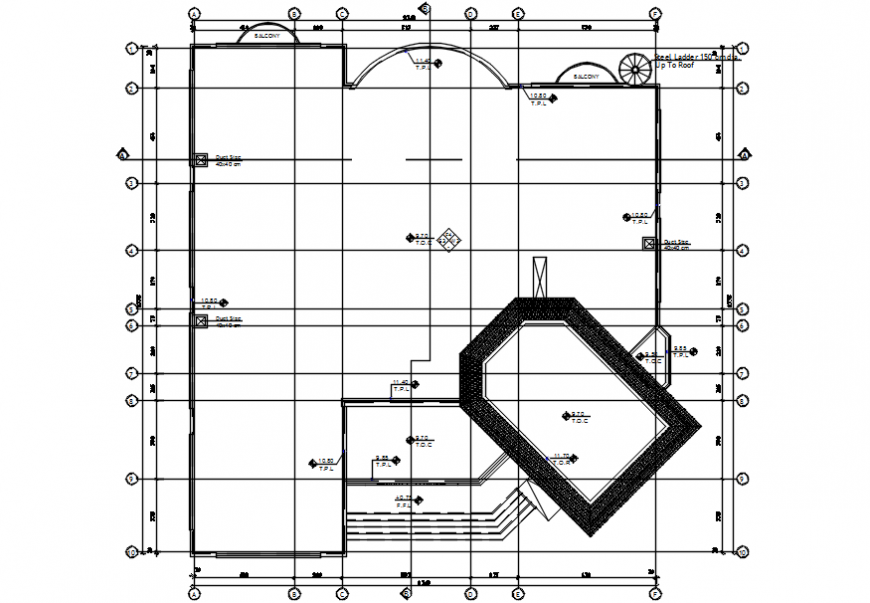Layout plan of architecture villa project cad file
Description
Find here layout plan includes structure detail, foundation plan and construction base detail of
Architecture villa project in autocad format, use this project for multi-purpose project.
Uploaded by:
Eiz
Luna

