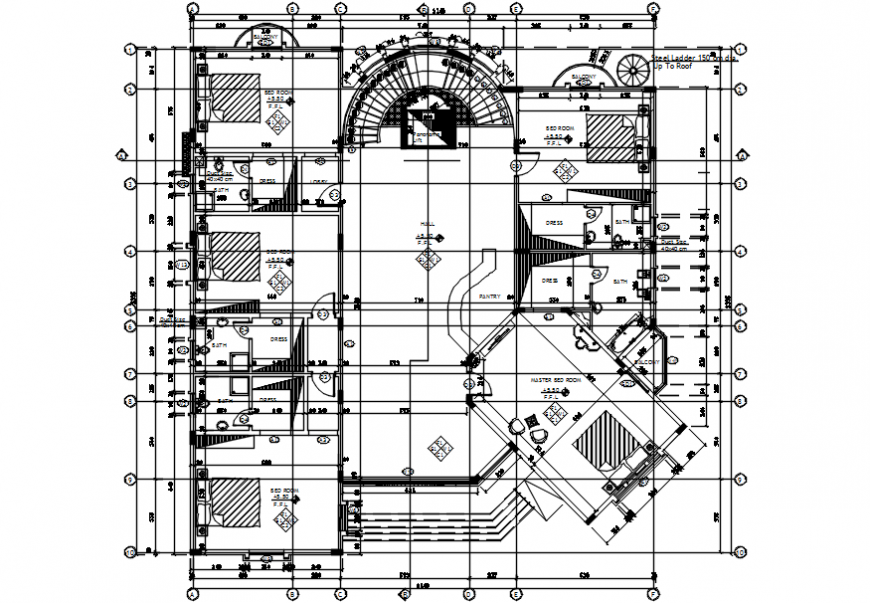Architecture layout plan of multifamily project
Description
The architecture layout plan of ground floor includes 4 master bedroom with bathroom attached, wide drawing room and cercal staircase detail with all dimension detail of multifamily project in autocad format.
Uploaded by:
Eiz
Luna

