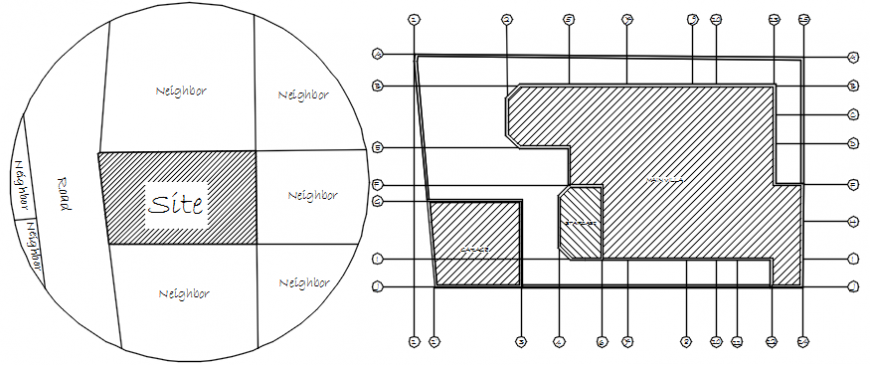Site Development Plan AutoCAD DWG Drawing for Urban Planning
Description
This AutoCAD DWG file provides a comprehensive site development plan, detailing various components essential for urban planning and development projects. The drawing includes the placement of buildings, driveways, parking lots, water lines, lighting, and landscaping elements. Such designs are crucial for developers to visualize and plan the layout of a property, ensuring efficient use of space and compliance with zoning regulations. This CAD model serves as a valuable resource for architects, urban planners, and civil engineers involved in site development projects.
Uploaded by:
Eiz
Luna
