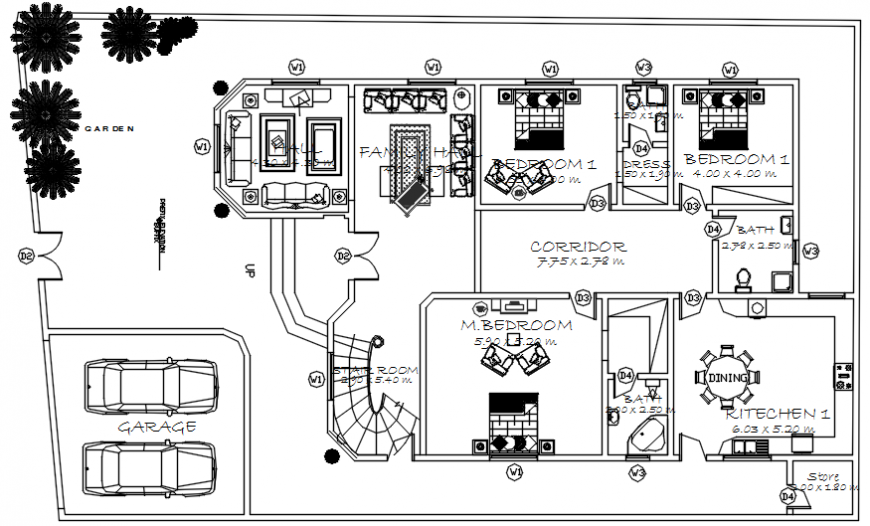Layout plan of ground floor for residence project
Description
Find here the layout plan includes 3 bedroom with bathroom attached, kitchen, living room and store room, wide garden, landscaping design and 2 car parking space and much detailing.
Uploaded by:
Eiz
Luna

