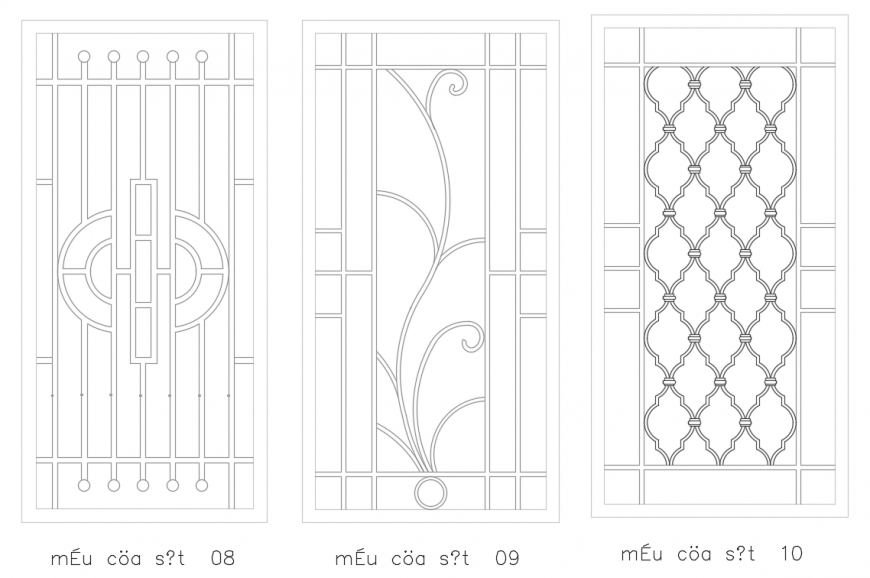House Main Door Different type design
Description
House Main Door Different type design DWG file, Service of 12x12 sections to be installed together with 100, the 40x40x1.8 model can be opened at 08 etc detail in Download file & Three Type of Design door Elevation detail.
File Type:
DWG
File Size:
192 KB
Category::
Dwg Cad Blocks
Sub Category::
Windows And Doors Dwg Blocks
type:
Gold
Uploaded by:
Eiz
Luna

