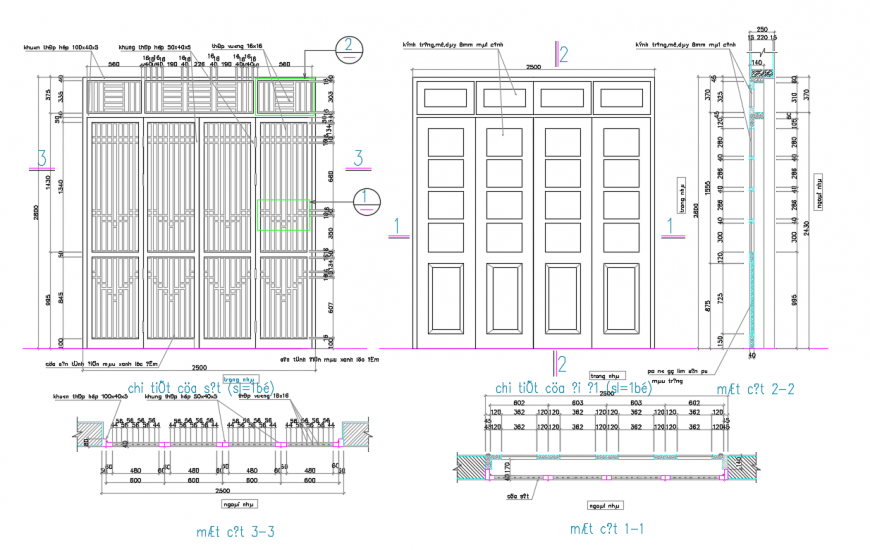Wooden Door Elevation & cutting section design in DWG File
Description
Wooden Door Elevation & cutting section design in DWG File, 50x40x5 assembly frame, 16x16 landing system, every 3-3 days, with the green, high-grade, high-grade, heavy-duty, all-weather 8mm model, the green color is available with all the colors. Ëm
Uploaded by:
Eiz
Luna

