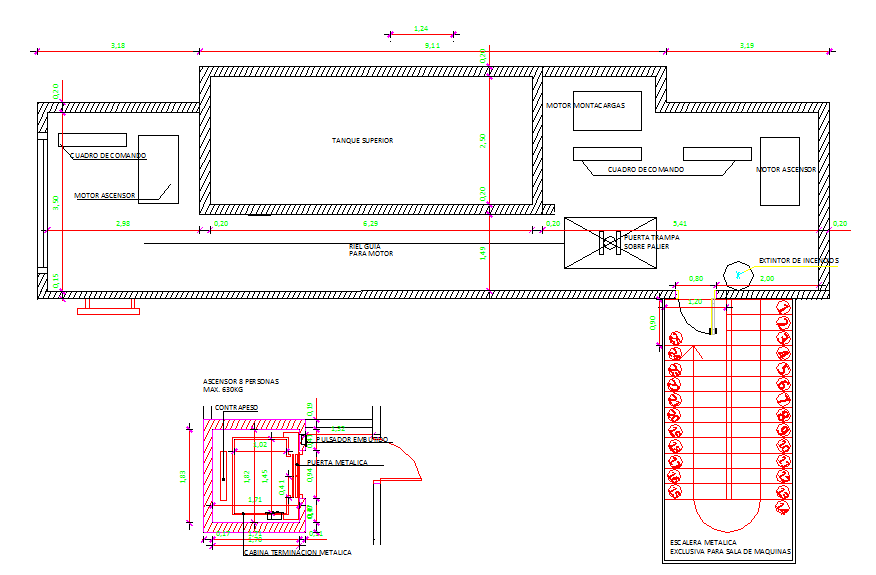Elevator Design Lay-out
Description
Elevator Design Lay-out Detail file, Elevator Design Lay-out Design, Elevator Design Lay-out DWG/
File Type:
DWG
File Size:
503 KB
Category::
Mechanical and Machinery
Sub Category::
Elevator Details
type:
Free

Uploaded by:
Jafania
Waxy

