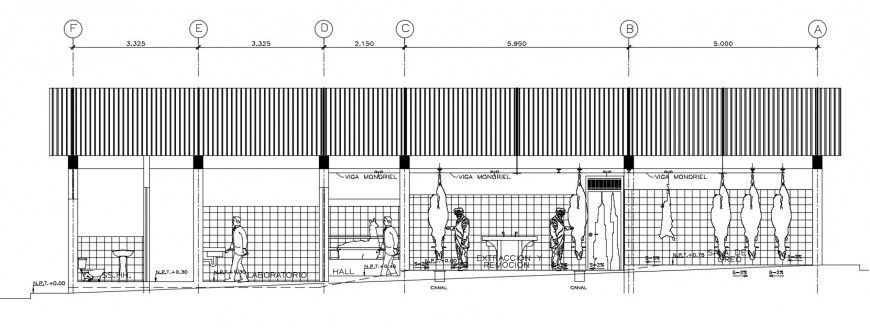Halter room drawings 2d view elevation details autocad software file
Description
Halter room drawings 2d view elevation details autocad software file that shows halter animal blocs details with wall following details. Dimension details and cleaning area details also included in drawings.
Uploaded by:
Eiz
Luna

