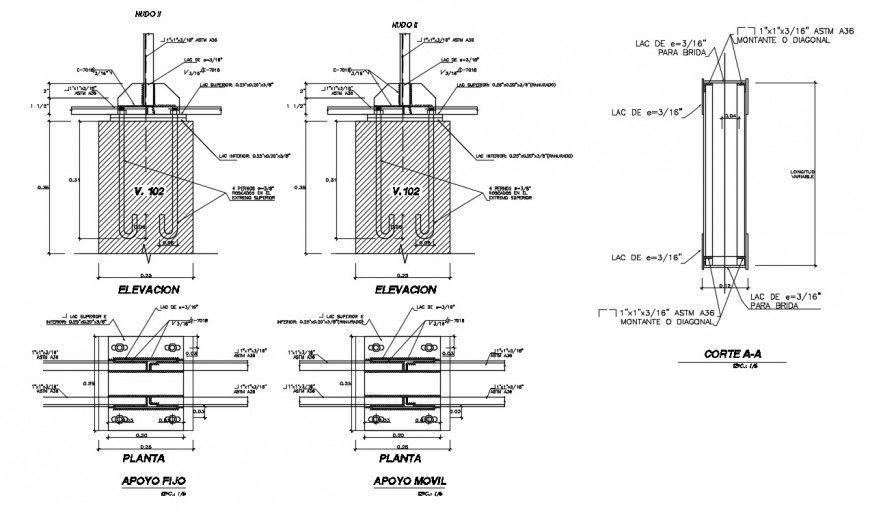Plan elevation and section drawings of structure AutoCAD file
Description
Plan elevation and section drawings of structure AutoCAD file that shows welded bolted joints and connections details with elevation plan and sectional drawings details of the structure. Angle sections details and naming texts details also included in drawings.
File Type:
DWG
File Size:
1.2 MB
Category::
Construction
Sub Category::
Construction Detail Drawings
type:
Gold
Uploaded by:
Eiz
Luna

