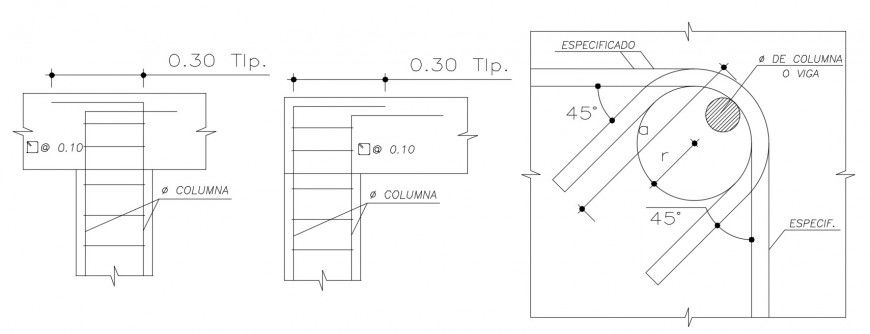CAD drawings details of RCC structural blocks autocad software file
Description
CAD drawings details of RCC structural blocks autocad software file that shows reinforcement details in tension and compression zone along with main and distribution hook up and bent up bars details. The stricture is a reinforced concrete cement (RCC) structure.
File Type:
DWG
File Size:
1.2 MB
Category::
Construction
Sub Category::
Reinforced Cement Concrete Details
type:
Gold
Uploaded by:
Eiz
Luna

