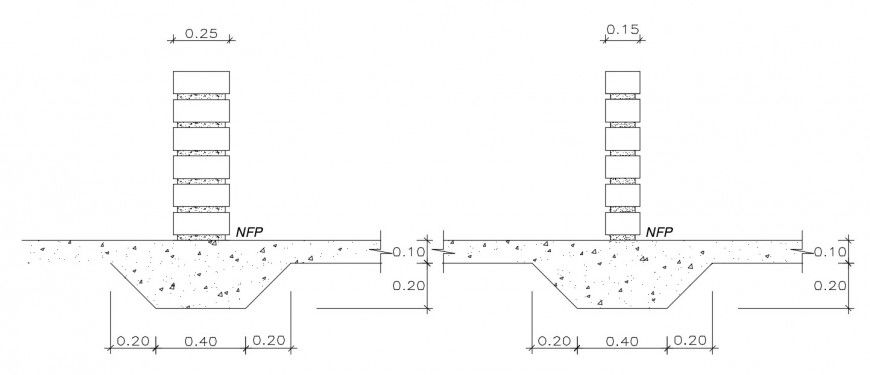CAD drawings details of concrete masonry 2d view dwg file
Description
CAD drawings details of concrete masonry 2d view dwg file that shows concrete masonry details with a concrete mix of cement sand and aggregate along with dimension details.
Uploaded by:
Eiz
Luna
