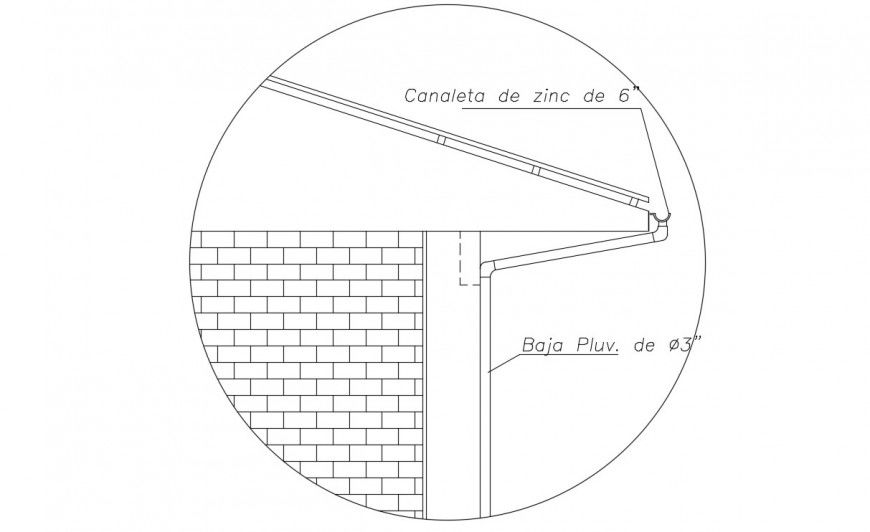CAD structural drawings details of roofing construction dwg file
Description
CAD structural drawings details of roofing construction dwg file that shows brick masonry wall details with roofing structure details and dimension details. Eaves details and other details of roofing structure details also shown in drawings.
File Type:
DWG
File Size:
1.2 MB
Category::
Construction
Sub Category::
Construction Detail Drawings
type:
Gold
Uploaded by:
Eiz
Luna

