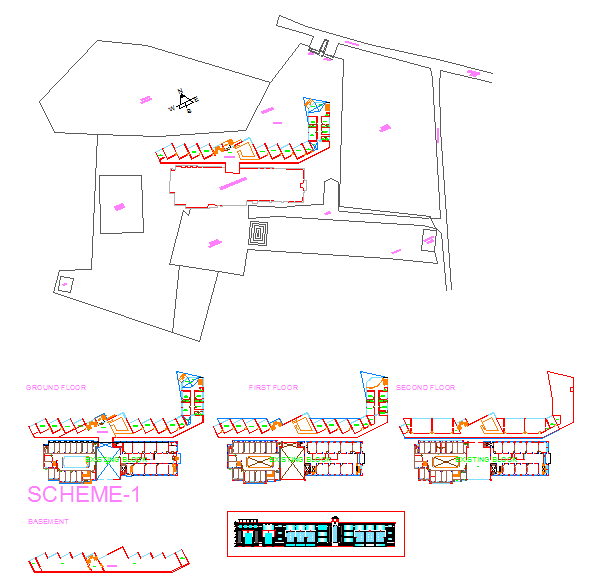School
Description
plans elevation sections
along with 3d blocks
seperate blocks for seperate buildings
also seperate 3d blocks
and rendered images of the final output
everything on scale
nothing is made proportionately
share and support if u like
thank you
-neeraj malik
Uploaded by:
neeraj
malik
