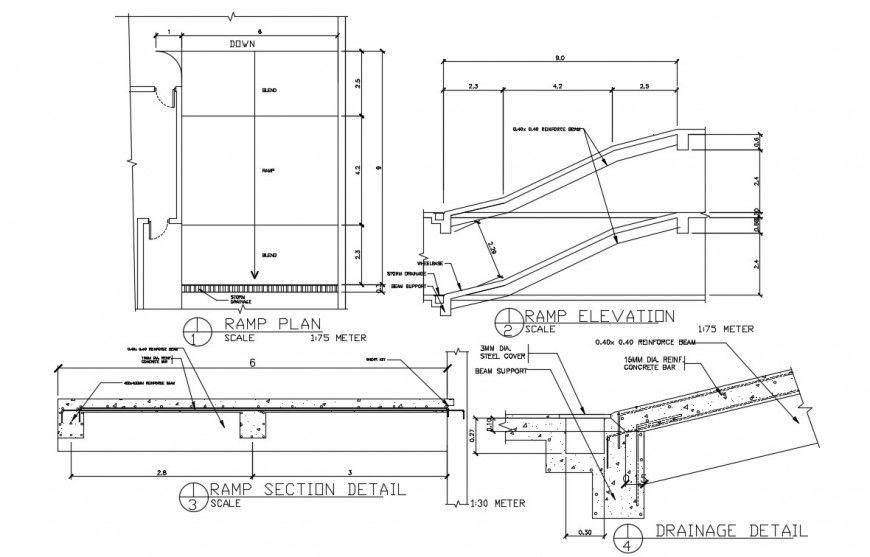2d CAD drawings details of ramp plan elevation section dwg file
Description
2d CAD drawings details of ramp plan elevation section dwg file that shows the ramp construction plan details along with section line details. drainage details with ramp elevation details and sectional details are aslo shown in drawings.
File Type:
DWG
File Size:
678 KB
Category::
Construction
Sub Category::
Construction Detail Drawings
type:
Gold
Uploaded by:
Eiz
Luna
