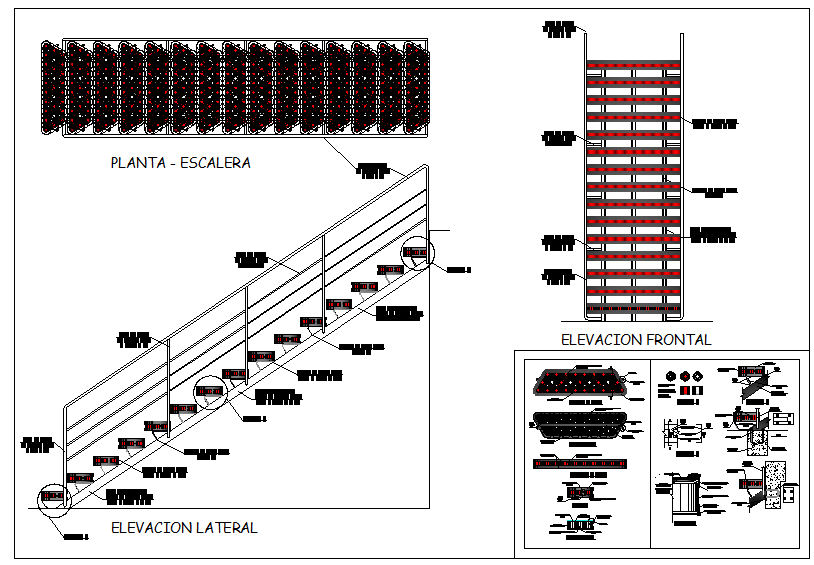Stair Detail
Description
Download Autocad DWG File. Stair Detail Download file, Stair Detail DWG file, Stair Detail Download design.
File Type:
DWG
File Size:
683 KB
Category::
Mechanical and Machinery
Sub Category::
Elevator Details
type:
Free

Uploaded by:
Harriet
Burrows

