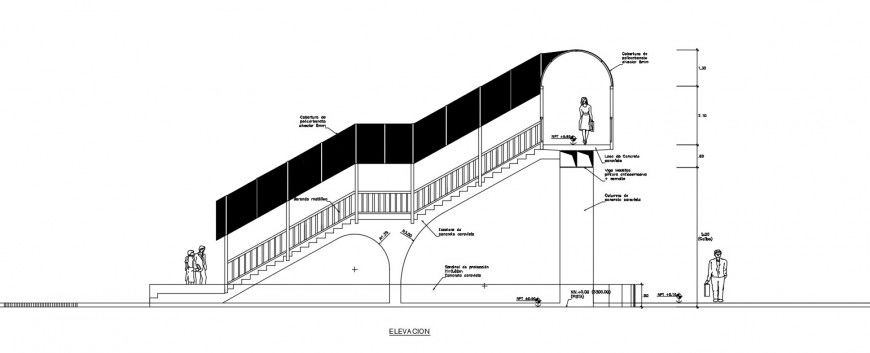CAD drawings details of stairway construction 2d view dwg file
Description
CAD drawings details of stairway construction 2d view dwg file that includes stairway side elevation details with riser tread details and riser height tread width details. Railing and steps detail also shown in drawings.
File Type:
DWG
File Size:
176 KB
Category::
Construction
Sub Category::
Construction Detail Drawings
type:
Gold
Uploaded by:
Eiz
Luna
