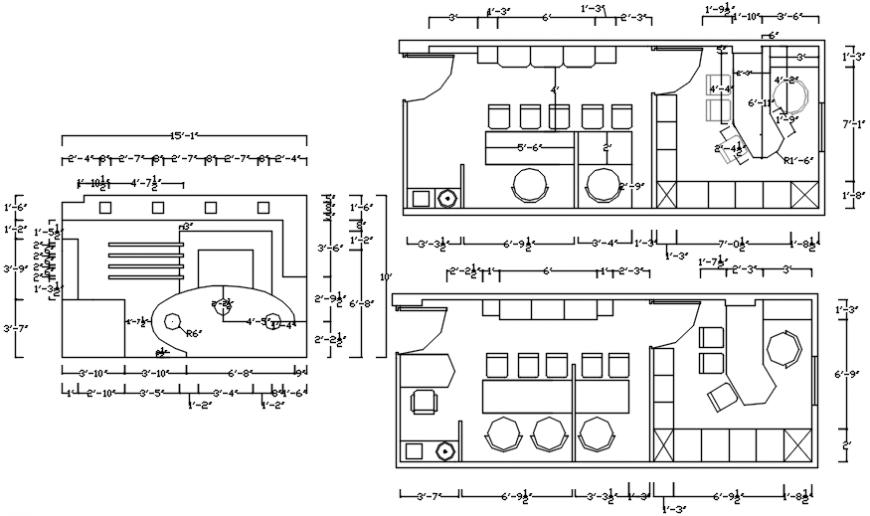Local office furniture layout and ceiling plan cad drawing details dwg file
Description
Local office furniture layout and ceiling plan cad drawing details that includes a detailed view of reception area with waiting area and cabin and computer lab with counseling room and library and conference room details along with ceiling design and much more of office details.
Uploaded by:
Eiz
Luna
