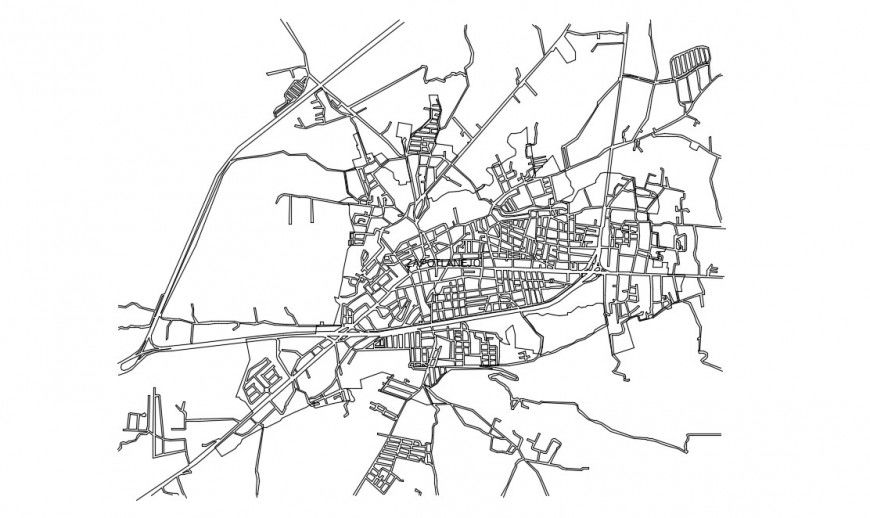CAD drawings of an area planning 2d view layout autocad file
Description
CAD drawings of an area planning 2d view layout autocad file that shows existing road network details along with area landscaping and topographical details also included in drawings.
Uploaded by:
Eiz
Luna

