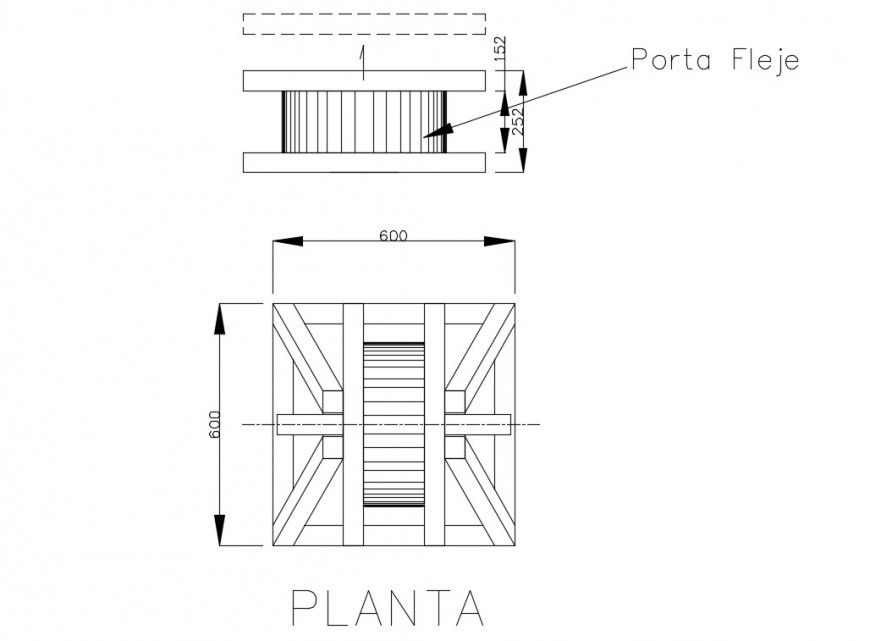Hose 2d view drawing plan and elevation dwg file
Description
Hose 2d view drawing plan and elevation dwg file that shows welded bolted joint and connections details of mechanical blocks with elevation and plan of units shown in drawings.
File Type:
DWG
File Size:
39 KB
Category::
Mechanical and Machinery
Sub Category::
Mechanical Engineering
type:
Gold
Uploaded by:
Eiz
Luna
