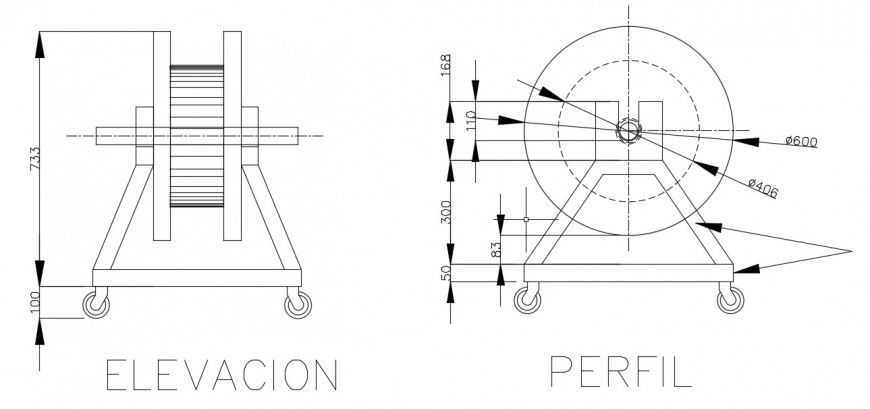2d CAD drawings of mechanical blocks elevation details in autocad
Description
2d CAD drawings of mechanical blocks elevation details in autocad that shows wheelbase supporters details with side elevation and front elevation of the hose. Diameter with center line details also included in drawings.
File Type:
DWG
File Size:
39 KB
Category::
Mechanical and Machinery
Sub Category::
Mechanical Engineering
type:
Gold
Uploaded by:
Eiz
Luna

