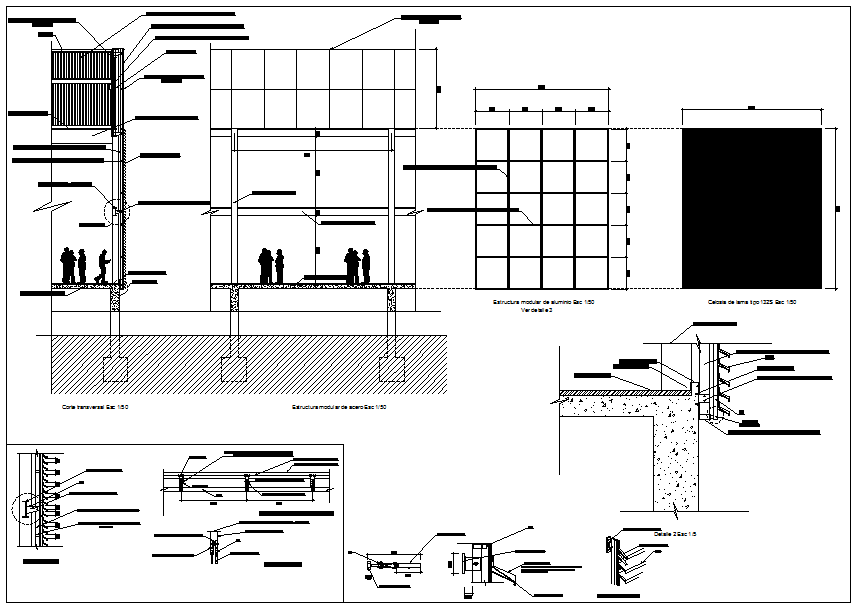Structure Design
Description
This design Draw in autocad format.Structure Design Detail, Structure Design Download.
File Type:
DWG
File Size:
264 KB
Category::
Structure
Sub Category::
Section Plan CAD Blocks & DWG Drawing Models
type:
Gold

Uploaded by:
john
kelly

