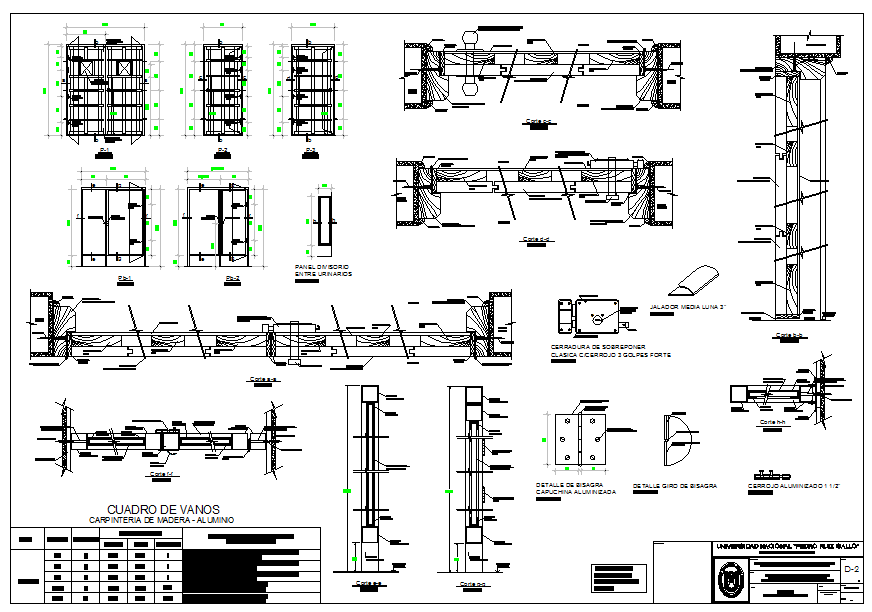Structure Detail
Description
Structure Detail Detail file, Structure Detail Download file, Structure Detail Design.
File Type:
DWG
File Size:
430 KB
Category::
Structure
Sub Category::
Section Plan CAD Blocks & DWG Drawing Models
type:
Gold

Uploaded by:
john
kelly

