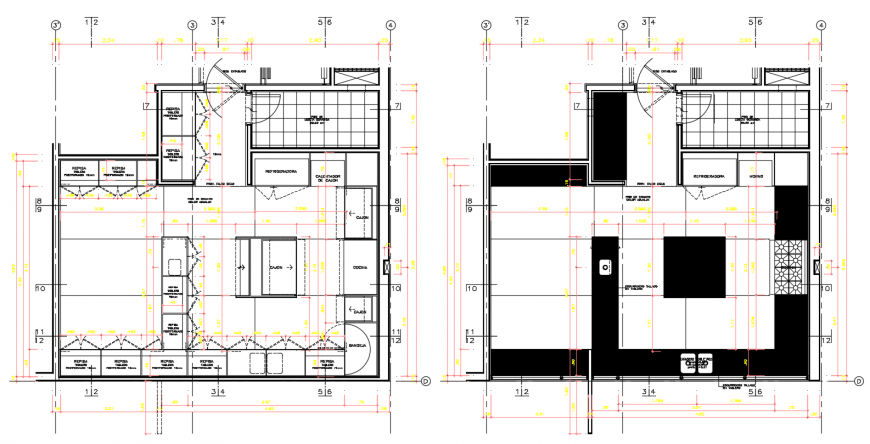2d cad drawing of luxury kitchen autocad software
Description
2d cad drawing of luxury kitchen autocad software tht detailed with floor level tht shows the open kitchen with double door refrigerator and with eight panel of gas stove and wash area and two wash basin with spacious sitting in middle with square table.
Uploaded by:
Eiz
Luna
