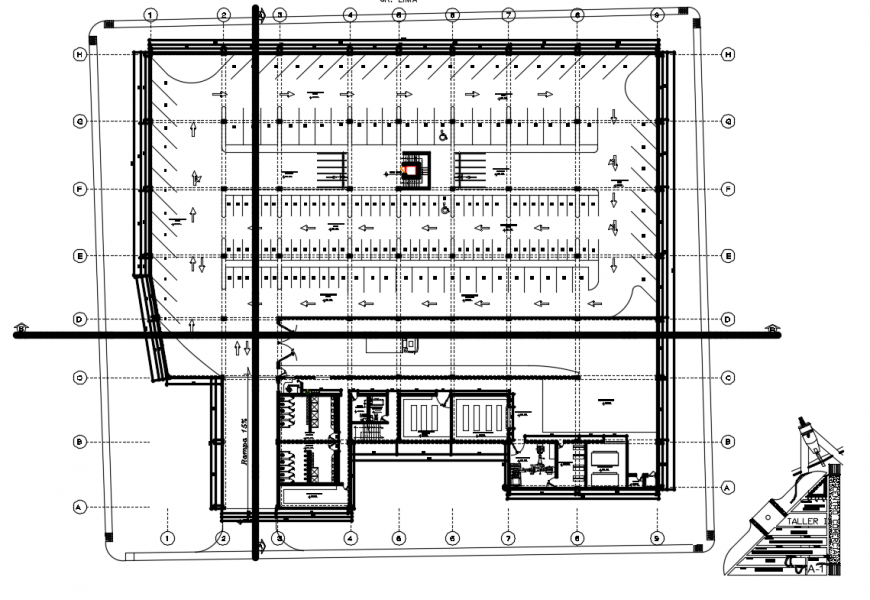2 d cad drawing of mall level 1 auto cad software
Description
2d cad drawing of mall level 1 autocad software tht includes the entrance with the control room and seprate shopping store numbered wise and huge machines occupied with large space. Two cabins with one single bed and another with two chairs and toilet area seprately for gents and ladies both been shown in the drawing.
Uploaded by:
Eiz
Luna

