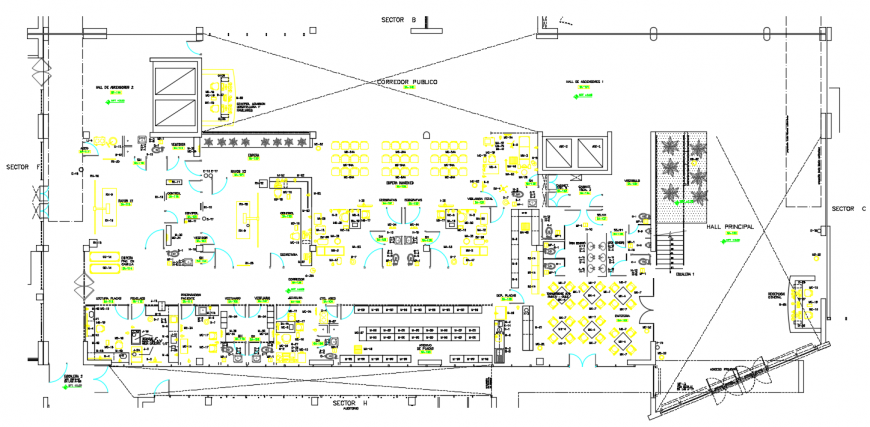2 d cad drawing of northern hospital auto cad software
Description
2d cad drawing of northern hospital autocad software been detailed with the above details of the hospital with a various patient room with a washroom and other equipment been installed in the room.seprate waiting area with a seprate x-ray room, scan room and other required hospital cabins with specialists and machines.
Uploaded by:
Eiz
Luna
