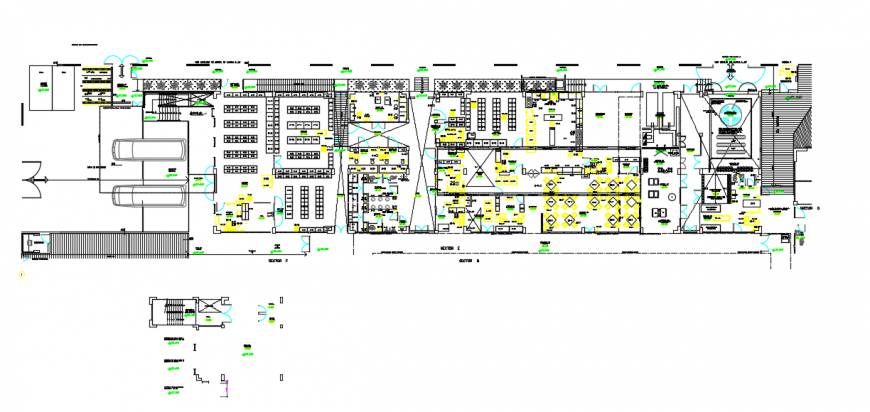2d cad drawing of hospital elevation parking auto cad software
Description
2d cad drawing of hospital elevation parking autocad software been detailed with two ambulancve van with enterance gate with reception area and other meeting room and post mortam rooms with detailed numbered and seprate toilet area for ladies and gents with three basin in toilet area.
Uploaded by:
Eiz
Luna
