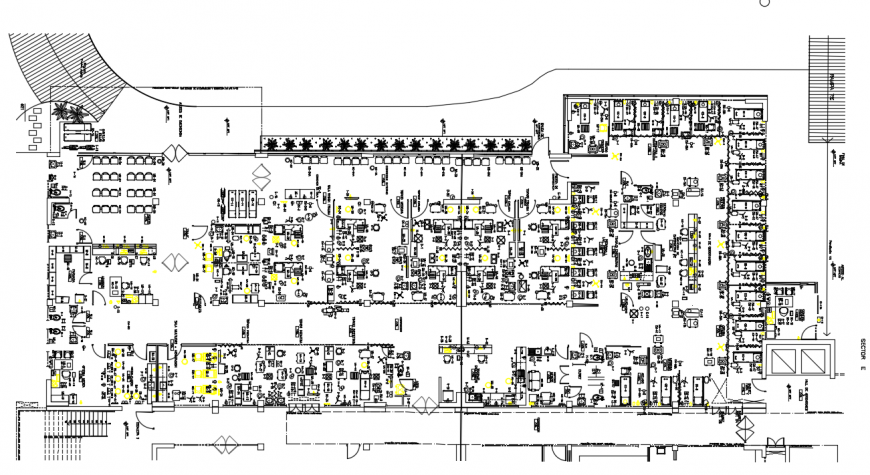2d cad drawing of hospital second-floor auto cad software
Description
2d cad drawing of hospital second floor autocad software detailed with various patient bed row wise and seprate waiting room and consultant room on both the side and seprste doctor cabin and office room with storage area.
Uploaded by:
Eiz
Luna

